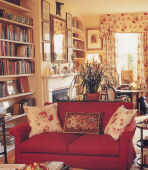Lessons in A Small Room
Charlotte Moss discusses decorating
and small spaces Small space decorating
is a hot topic in these days of rising
real estate prices. Condos, apartments,
and smaller homes all offer unique challenges
in decorating: will everything fit,
which colors should be used, and how
can spaces be multi-functional and still
beautiful? Interior designer and author
Charlotte Moss created some wonderful
solutions as seen in the Victoria Magazine's
book, Designers in Residence. As shown,
she's designed a room that features
problem-solving ideas, along with a
pleasing color palette and a carefully
planned furniture arrangement.
One level of this multi-level townhome
needed to serve as the entry, living
room, dining room, and home office --
all in a relatively small area. It's
a room with many lessons in color, pattern,
function, storage, and comfort.
 We asked Charlotte to tell us about her approach to decorating this particular small space. We asked Charlotte to tell us about her approach to decorating this particular small space.
Q. How do you start a redecorating project? Charlotte Moss: The first thing doesn't have to do with buying anything. The first thing people should do is have a heart-to-heart talk about each individual's priorities for the home... I always recommend that you sit down and create a master plan, then prioritize, and then the first thing to do will just logically bubble to the surface. Really, to me it's about creating the plan and having the chat. I do it with all my clients, no matter what their budget.
Q. Many of us would see the fireplace as the focal point and set the sofa in front of it. How did you decide on this particular furniture placement? Charlotte Moss: This was a room that had to serve a couple of functions, because it was the entire first floor of that townhouse. So, if we had to have a dining and workspace, it logically had to be at the back of the room. The dining table had to function as a desk during the day, so we put it at the window so you could look out on the garden.
To me it was very logical as soon as I saw the space -- how it had to be arranged. It didn't bother me that the furniture wasn't all in front of the fireplace. And in fact, it never would have worked in that space because the fireplace was so close to the back of the room that everything would have been tight in one corner. The room wouldn't have breathed. I think there's something unsettling about having everything off in one corner when the other part of the room is sitting there waiting for you.
Also, in this room you walk, not into a foyer, but into the living room. Who wants to enter a home and walk right into the dining room table? The living room seating area provides a very gracious entry, because the first thing you see is a chair or sofa that is welcoming.
Q. In this room there is plenty of seating, without a lot of huge pieces of furniture. How did you approach this living area? Charlotte Moss: Here we tried to max out the seating area with one sofa and a loveseat. It was a long sofa, but everything else balanced with it. Don't go overboard trying to get the biggest sofa you can, thinking you'll seat the most people. The fact is that not everybody sits on a sofa.
It's better to have individual seating rather than have everyone lined up on one piece of furniture where they feel like they're in a receiving line! Also, I love little chairs; I think they're great for people to sit down low and pull themselves up.
next |
